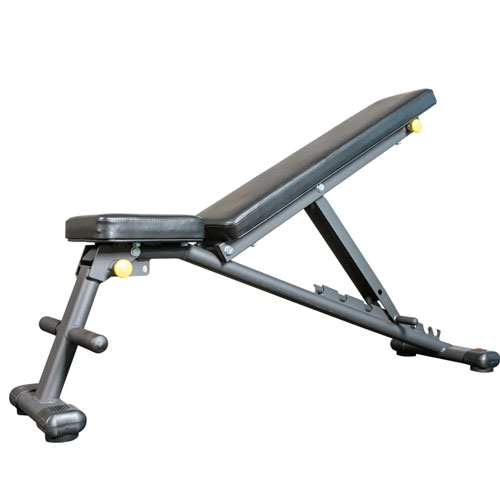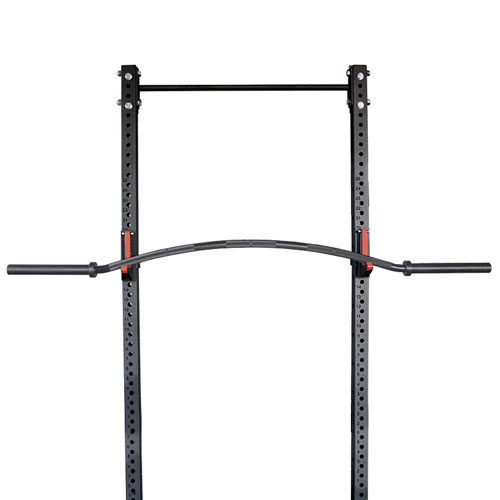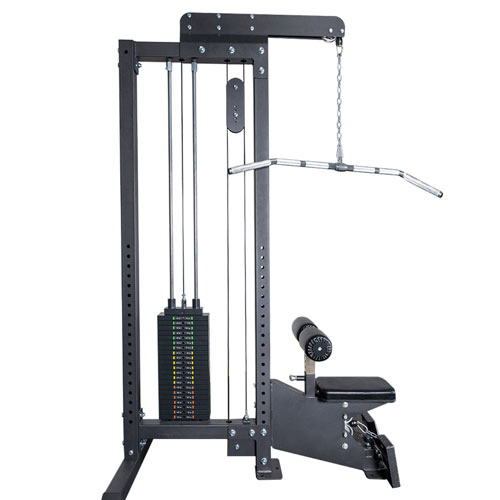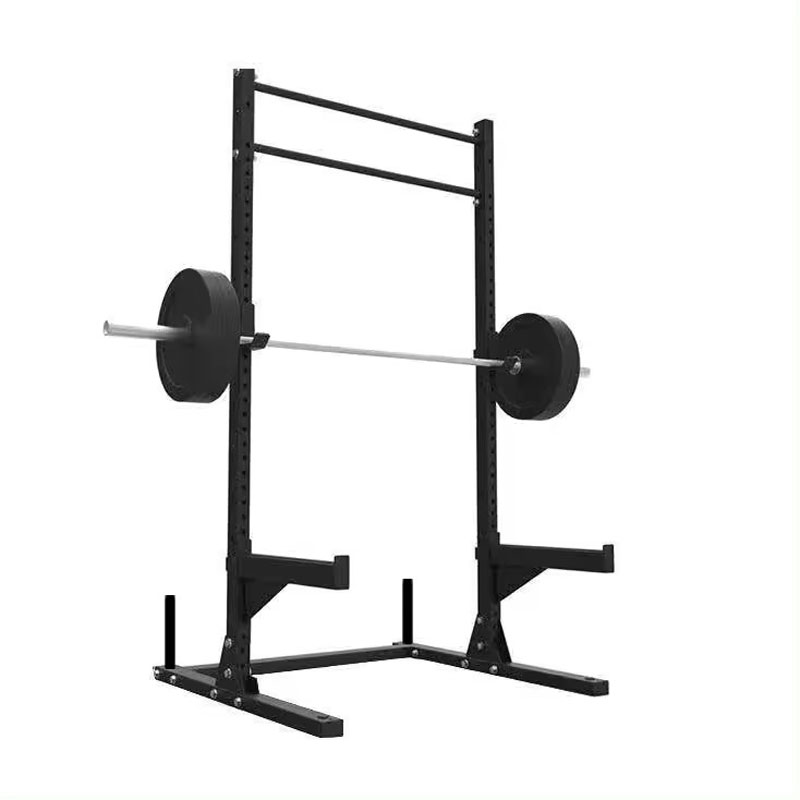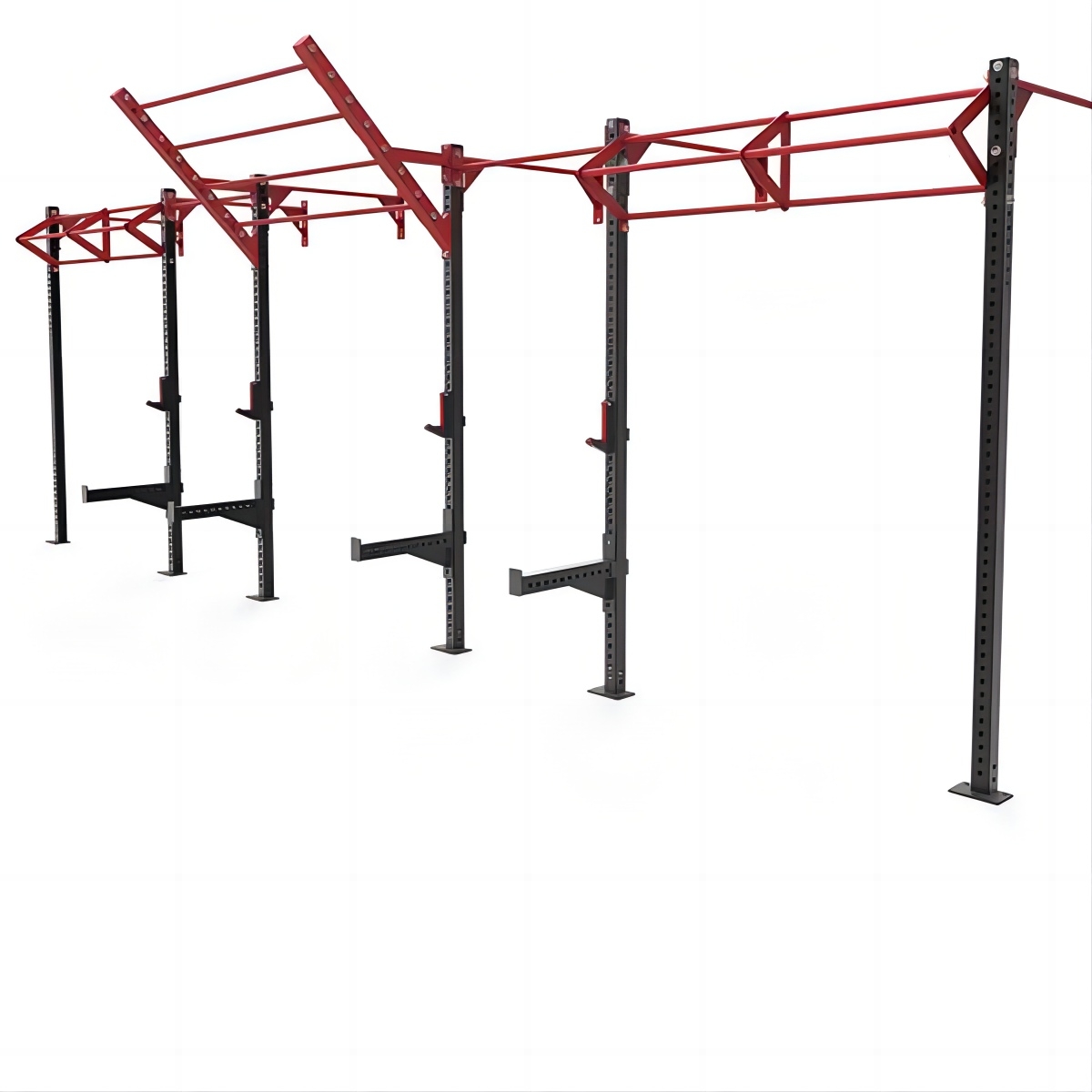Optimizing Your Gym Layout for Maximum Efficiency
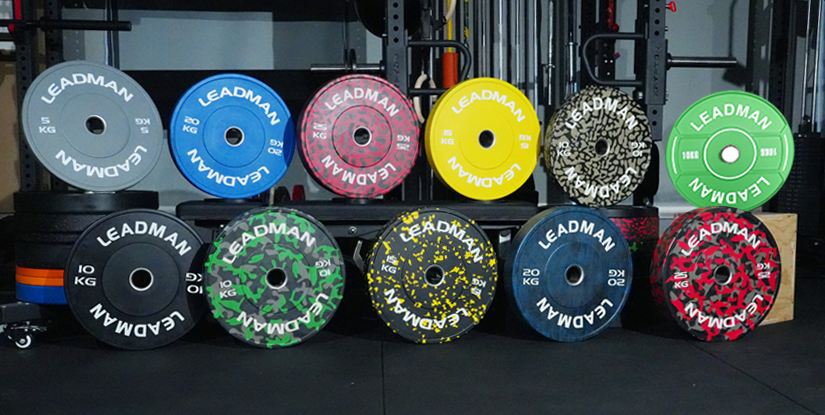
Introduction
Welcome to Leadman Fitness's guide on optimizing your gym layout for maximum efficiency. As a leading manufacturer of high-quality fitness equipment, we understand that an intelligently designed gym layout is crucial for member satisfaction, operational efficiency, and overall business success. In this comprehensive article, we will explore strategies to create a gym environment that maximizes space utilization, enhances workflow, and provides an exceptional training experience.
A well-planned gym layout is more than just aesthetics; it directly impacts the flow of members, the accessibility of equipment, and the safety of the training environment. Whether you are setting up a new facility or renovating an existing one, careful consideration of the layout can lead to increased member retention, improved staff productivity, and a stronger brand image.
At Leadman Fitness, we partner with gym owners and facility managers to provide tailored solutions that optimize their space and equipment utilization. Our goal is to provide you with the knowledge and insights necessary to transform your gym into a highly efficient and appealing fitness destination.
Ready to maximize your gym's potential? Let's delve into the essential elements of effective gym layout design.
Understanding Your Gym's Unique Needs
Before designing or re-designing your gym's layout, it's crucial to understand your facility's specific needs and objectives. This involves assessing your target demographic, the types of training offered, and the available space.
1. Identify Your Target Audience
Consider the primary demographic your gym serves. Are you catering to serious weightlifters, group fitness enthusiasts, general fitness seekers, or a mix of all? Understanding your target audience will help you prioritize the equipment and areas that are most important to them.
For example, a gym focused on Olympic weightlifting will need ample space for platforms and racks, while a facility emphasizing group fitness will require a large, open studio area.
2. Determine Your Training Modalities
Outline the various training modalities offered at your gym. This may include:
- Strength Training
- Cardiovascular Training
- Group Fitness Classes (e.g., Zumba, Yoga, HIIT)
- Functional Training
- Olympic Weightlifting
- Personal Training
Allocate space according to the popularity and frequency of each modality. Ensure that each area is equipped with the appropriate equipment and has sufficient space for safe and effective training.
3. Assess Your Available Space
Carefully measure and analyze your available space. Consider the overall square footage, ceiling height, and any structural limitations (e.g., columns, load-bearing walls).
Create a detailed floor plan to visualize the layout and identify potential areas for improvement. This will help you make informed decisions about equipment placement and space allocation.
Key Principles of Efficient Gym Layout Design
Efficient gym layout design revolves around several key principles that aim to optimize space, enhance workflow, and improve the member experience.
1. Prioritize Workflow and Traffic Flow
Design your gym layout to promote a smooth and intuitive traffic flow. Members should be able to easily navigate the facility without encountering bottlenecks or overcrowding.
Place high-traffic areas (e.g., entrance, restrooms, water fountains) strategically to minimize congestion. Consider using directional signage to guide members and prevent confusion.
2. Maximize Space Utilization
Make the most of your available space by using vertical storage solutions, multi-functional equipment, and modular designs. Avoid clutter and keep walkways clear to create a sense of openness and spaciousness.
Consider using mirrors strategically to create the illusion of more space and enhance visibility.
3. Ensure Safety and Accessibility
Prioritize safety by providing ample space around equipment and ensuring that all areas are well-lit and free from hazards. Adhere to all relevant safety codes and regulations.
Make your gym accessible to members of all abilities by incorporating ramps, accessible restrooms, and adaptive equipment.
4. Create Distinct Zones
Divide your gym into distinct zones for different training modalities (e.g., cardio, strength, group fitness). This helps to organize the space and prevent interference between different activities.
Use visual cues (e.g., flooring, paint colors, signage) to differentiate between zones and create a cohesive aesthetic.
5. Optimize Equipment Placement
Strategically place equipment to maximize space utilization and minimize congestion. Group similar equipment together and ensure that there is sufficient space around each machine for safe and comfortable use.
Consider the flow of exercises when placing equipment. For example, place dumbbell racks near benches and mirrors to facilitate a smooth and efficient workout experience.
Specific Areas and Equipment Considerations
Let's examine some specific areas of your gym and the equipment considerations that are crucial for efficient layout design.
1. Cardio Area
The cardio area should be located near windows or other sources of natural light to create an energizing atmosphere. Place treadmills, ellipticals, and stationary bikes in rows with sufficient space between machines.
Consider incorporating entertainment options such as TVs or personal viewing screens to enhance the member experience.
2. Strength Training Area
The strength training area should be divided into sections for free weights, plate-loaded machines, and selectorized machines. Place dumbbell racks, benches, and squat racks in close proximity to each other.
Ensure that there is adequate space for members to perform exercises without interfering with others. Consider using rubber flooring to protect the floor and reduce noise.
3. Group Fitness Studio
The group fitness studio should be a large, open space with a sprung floor to reduce impact. Consider using mirrors on one or more walls to provide visual feedback for members.
Equip the studio with storage racks for mats, weights, and other accessories. Ensure that there is adequate ventilation and climate control to maintain a comfortable environment.
4. Functional Training Area
The functional training area should be a versatile space that can accommodate a variety of exercises. Consider incorporating elements such as pull-up bars, battle ropes, kettlebells, and plyometric boxes.
Use rubber flooring to protect the floor and provide a safe surface for high-impact activities.
5. Reception and Lounge Area
The reception and lounge area should be welcoming and comfortable. Provide seating, reading materials, and Wi-Fi access to encourage members to relax and socialize.
Consider incorporating a retail area to sell merchandise, supplements, and other fitness-related products.
Maximizing Efficiency with Leadman Fitness Equipment
At Leadman Fitness, we offer a wide range of high-quality fitness equipment designed to maximize space utilization and enhance the training experience. Our equipment is built to last and is backed by our commitment to customer satisfaction.
1. Multi-Functional Equipment
Our multi-functional equipment allows you to offer a variety of exercises in a single machine, saving valuable space and reducing clutter.
2. Modular Designs
Our modular designs enable you to customize your gym layout to fit your specific needs and space constraints. You can easily add or remove components to adapt to changing demands.
3. Storage Solutions
We offer a variety of storage solutions to help you keep your gym organized and clutter-free. Our storage racks, shelves, and containers are designed to maximize space utilization and provide easy access to equipment and accessories.
FAQ About Optimizing Your Gym Layout
1. How often should I re-evaluate my gym layout?
It's a good practice to re-evaluate your gym layout at least once a year or whenever you notice significant changes in member usage patterns or training trends.
2. What are some common mistakes to avoid when designing a gym layout?
Common mistakes include overcrowding, poor traffic flow, inadequate storage, and neglecting safety and accessibility.
3. How can I create a more inviting atmosphere in my gym?
Use natural light, plants, and artwork to create a welcoming and energizing atmosphere. Keep the gym clean and well-maintained, and provide comfortable seating and relaxation areas.
4. What role does flooring play in gym layout optimization?
Flooring plays a crucial role in safety, noise reduction, and aesthetics. Choose flooring that is appropriate for each area of your gym, such as rubber flooring for strength training areas and sprung flooring for group fitness studios.
Conclusion
Optimizing your gym layout is a continuous process that requires careful planning, attention to detail, and a commitment to member satisfaction. By understanding your facility's unique needs, applying the principles of efficient design, and partnering with a reliable equipment supplier like Leadman Fitness, you can create a gym environment that maximizes space utilization, enhances workflow, and provides an exceptional training experience for your members.
Contact Leadman Fitness today to learn more about our equipment solutions and how we can help you optimize your gym layout for maximum efficiency.
Ready to Optimize Your Gym Layout with Leadman Fitness?
An optimized gym layout can significantly improve member experience and drive business success.
Discover how Leadman Fitness can help you design an efficient and appealing gym layout with our high-quality equipment and tailored solutions. Reach out today for a free consultation!

