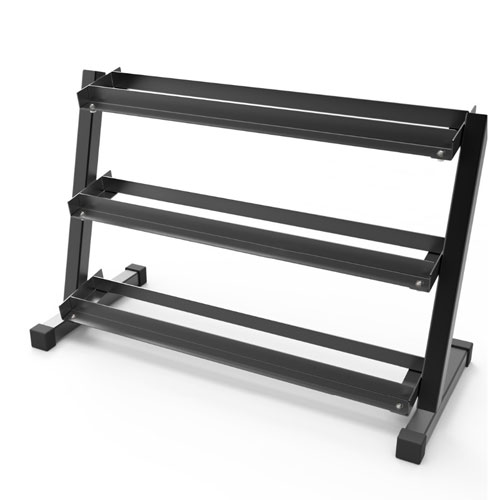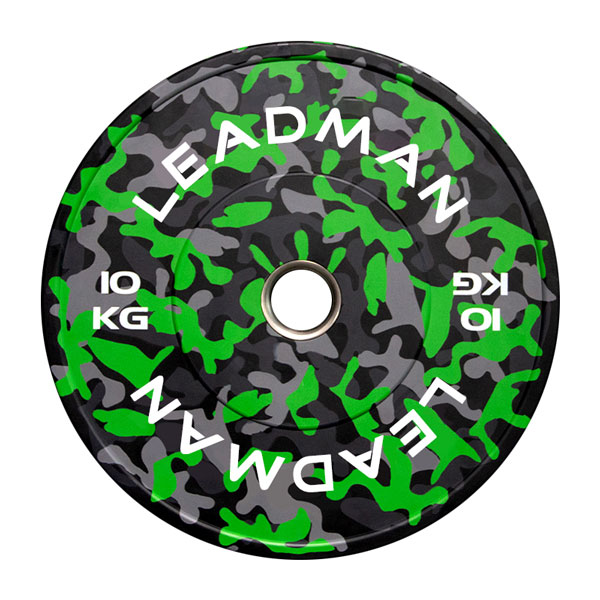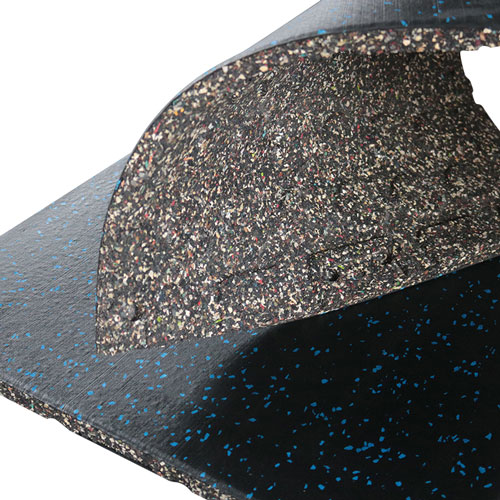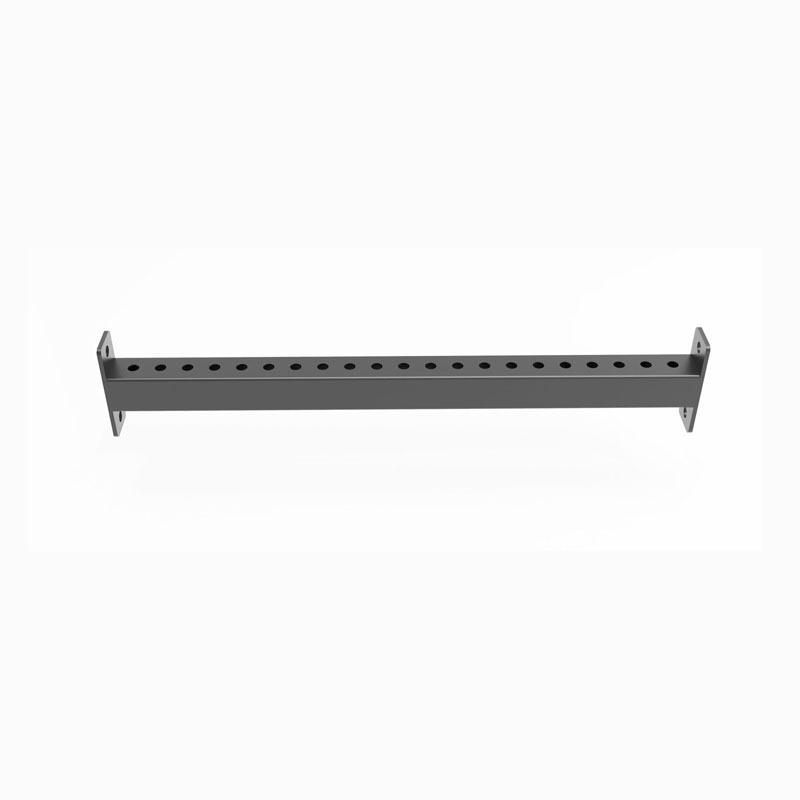Best Gym Layout
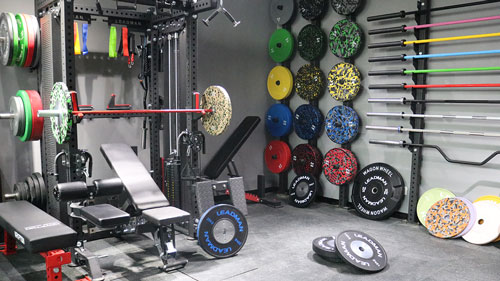
Crafting the Best Gym Layout: A Blueprint for Attracting and Retaining Members
The layout of your gym is more than just an arrangement of equipment; it's a strategic design element that significantly impacts member experience, operational efficiency, and overall profitability. A well-designed gym layout can enhance member motivation, improve workout flow, and create a positive and inviting atmosphere.
This guide provides gym owners with a comprehensive understanding of how to optimize their gym layout, catering to diverse training styles, maximizing space utilization, and creating a facility that attracts and retains members.
Understanding the Needs of Your Target Audience
Before planning your gym layout, consider the specific needs and preferences of your target audience:
- Fitness Goals: What are the primary fitness goals of your members? Strength training, cardio, group fitness, or a combination?
- Training Styles: What types of workouts do your members prefer? Free weights, machines, bodyweight exercises, or functional training?
- Experience Levels: What is the range of fitness levels among your members? Beginners, intermediate, or advanced?
- Age Groups: What are the predominant age groups of your members? Young adults, middle-aged, or seniors?
Key Principles of Effective Gym Layout Design
Apply these principles to create a layout that optimizes member experience and operational efficiency:
- Zoning: Divide your gym into distinct zones for different training styles, such as strength training, cardio, group fitness, and functional training.
- Flow: Create a clear and intuitive flow of traffic throughout the gym, minimizing congestion and maximizing space utilization.
- Accessibility: Ensure that all areas of the gym are easily accessible to members of all fitness levels and abilities, including those with disabilities.
- Visibility: Position equipment and zones to maximize visibility and create a sense of openness and transparency.
- Aesthetics: Create a visually appealing and motivating environment through strategic use of color, lighting, and decor.
Designing Specific Gym Zones
Tailor each zone to its intended purpose:
1. Strength Training Zone
* Organize equipment by muscle group or exercise type. * Provide adequate space between machines and benches. * Ensure proper lighting and ventilation.
2. Cardio Zone
* Position equipment to maximize views and create a sense of energy. * Provide individual entertainment options, such as TVs or personal viewing screens. * Ensure adequate spacing between machines to allow for comfortable movement.
3. Group Fitness Zone
* Create a flexible space that can accommodate different class formats. * Provide adequate storage for props and equipment. * Ensure proper acoustics and soundproofing.
4. Functional Training Zone
* Create an open space with ample room for movement. * Provide a variety of functional training equipment, such as kettlebells, medicine balls, and resistance bands. * Ensure proper flooring to protect joints and prevent injuries.
Optimizing Space Utilization
Maximize the efficiency of your gym layout:
- Multi-Purpose Equipment: Choose equipment that can be used for multiple exercises to save space.
- Vertical Storage: Utilize vertical space for storage to free up floor space.
- Mirrors: Use mirrors to create the illusion of more space and provide visual feedback for members.
- Open Design: Opt for an open layout that maximizes visibility and creates a sense of spaciousness.
Creating an Inviting Atmosphere
Enhance the gym environment through:
- Color: Use calming and energizing colors to create a positive and motivating atmosphere.
- Lighting: Provide adequate and well-distributed lighting to enhance visibility and safety.
- Music: Play upbeat and motivating music to energize members and create a positive atmosphere.
- Cleanliness: Maintain a clean and well-maintained facility to create a welcoming environment.
The ROI of a Well-Designed Gym Layout
Investing in a thoughtful gym layout can yield significant returns:
- Increased Membership: An attractive and functional layout can attract new members and retain existing ones.
- Enhanced Member Satisfaction: A well-designed gym can improve member experience and increase their satisfaction.
- Improved Operational Efficiency: An optimized layout can improve workflow, reduce congestion, and maximize space utilization.
- Enhanced Brand Image: A well-designed gym can create a professional and high-quality image, attracting more clients.


